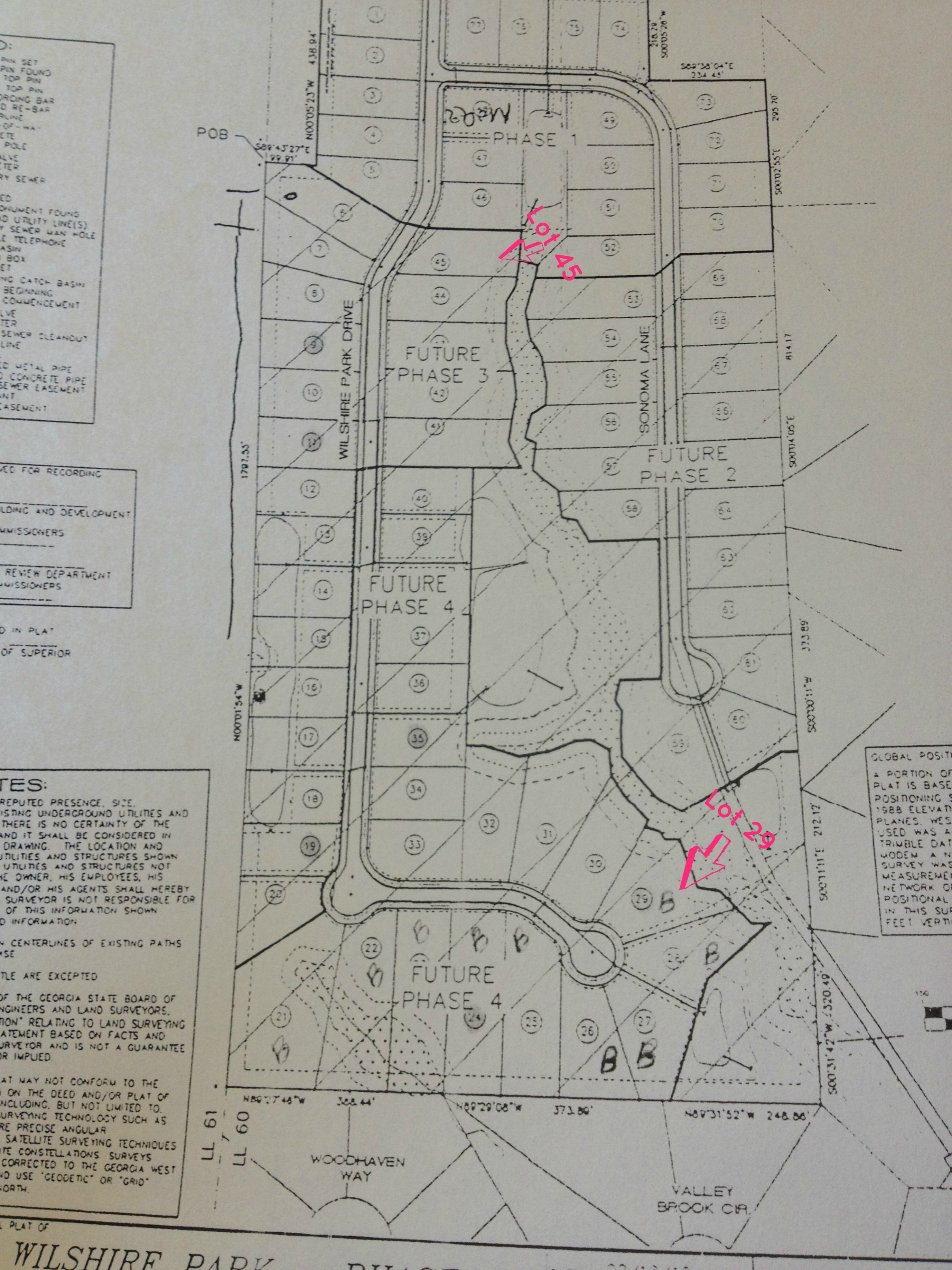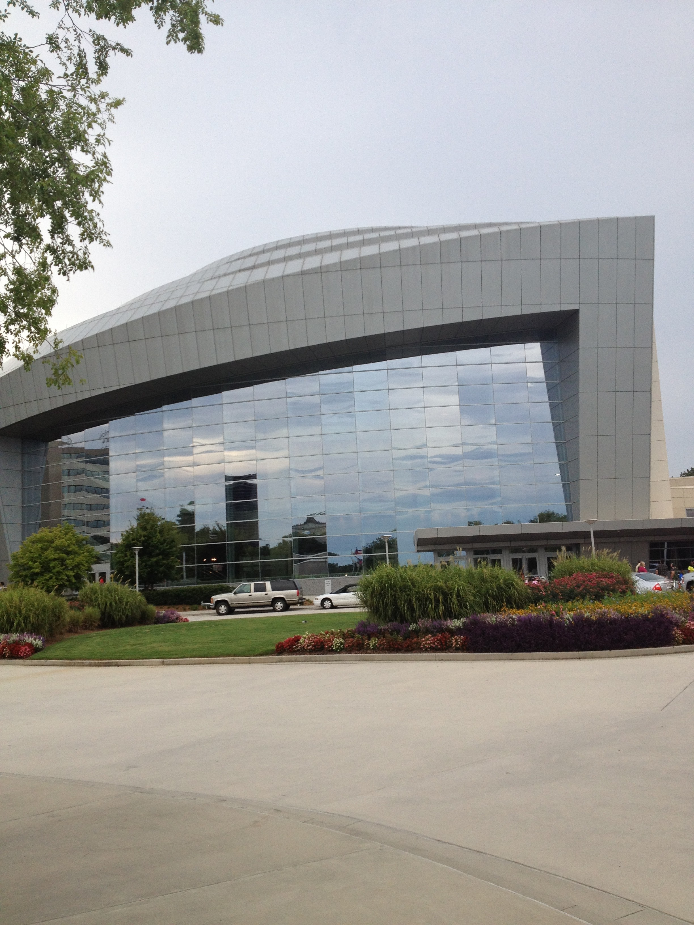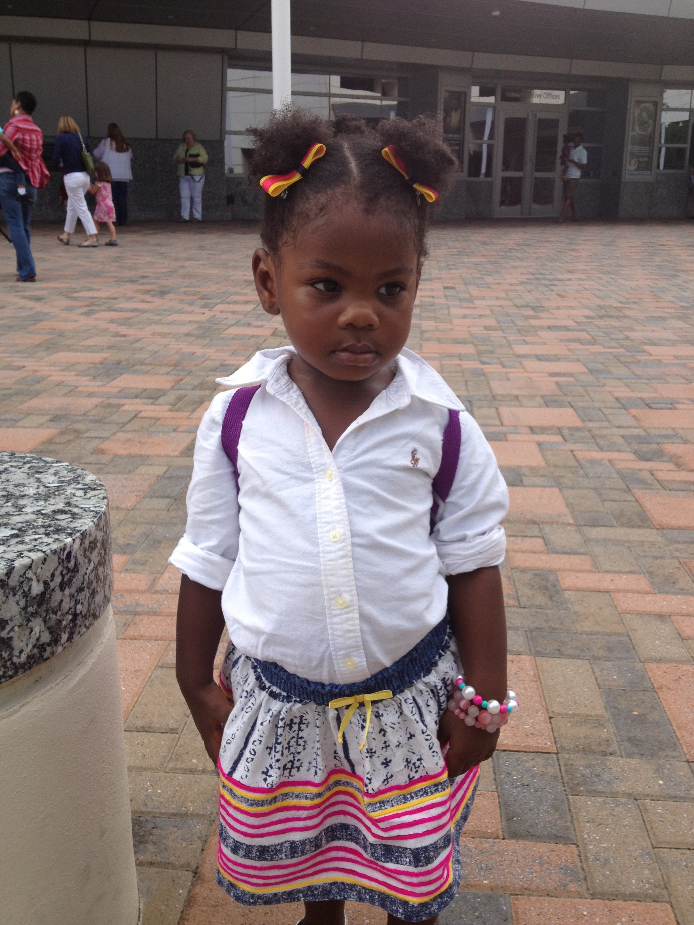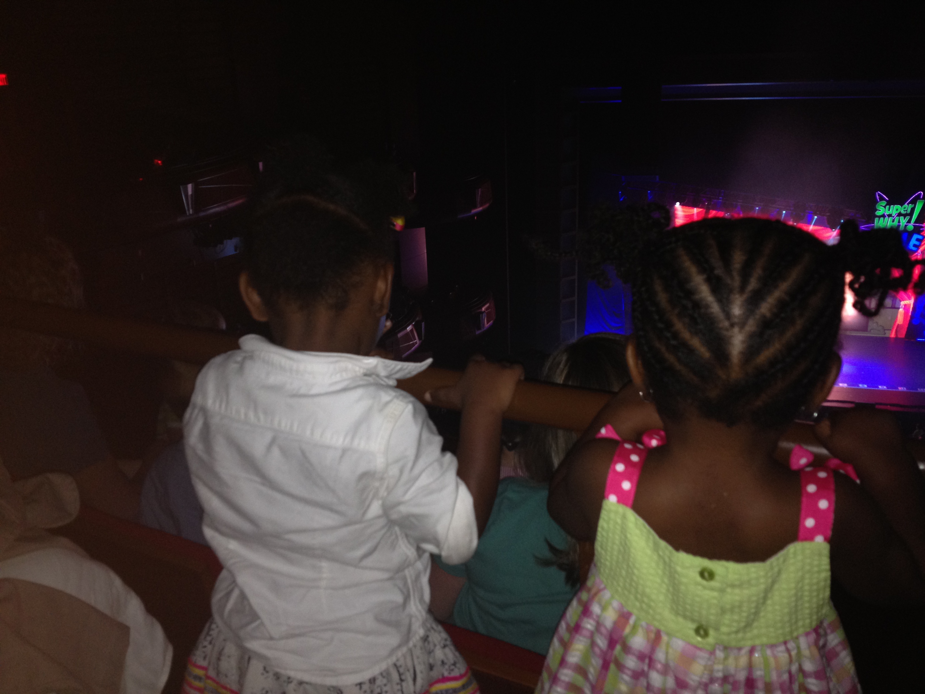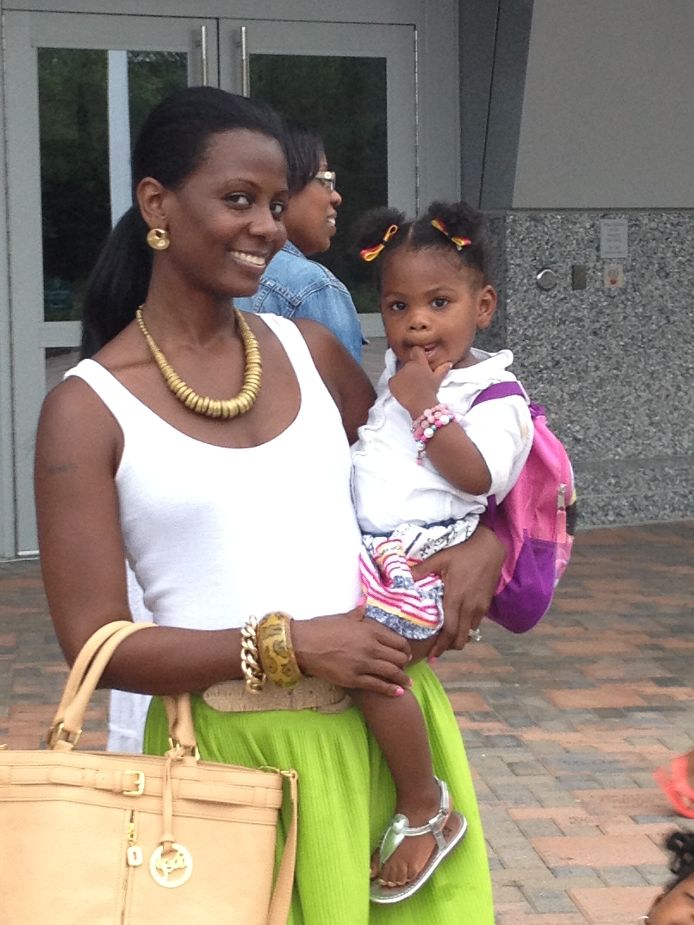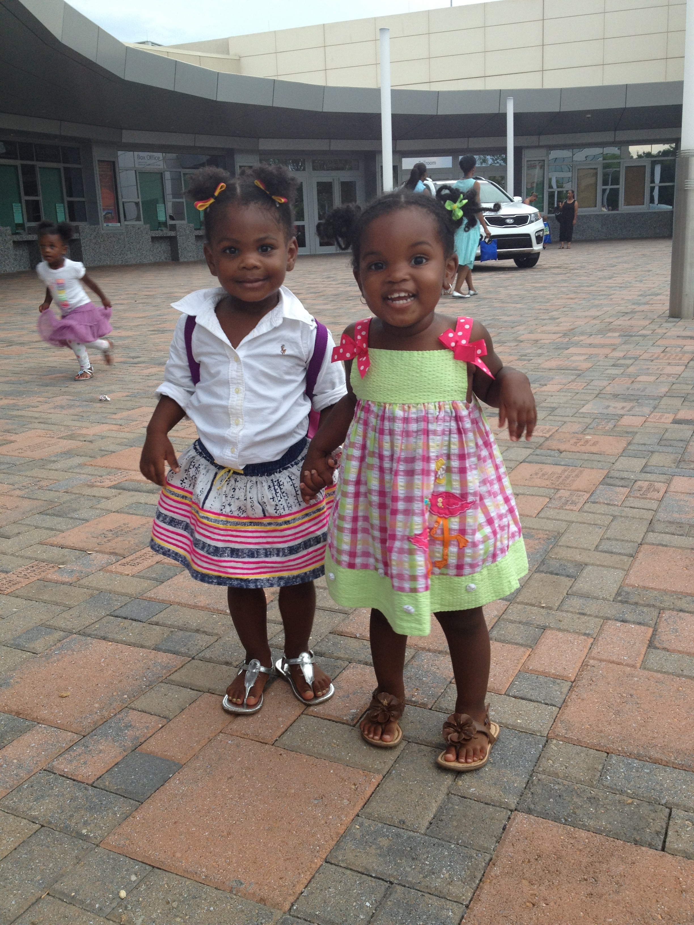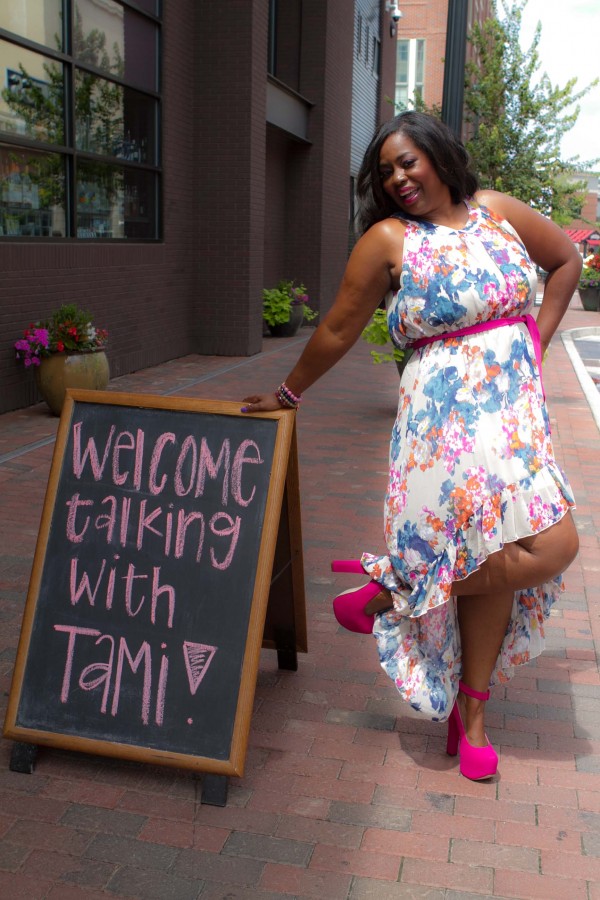This will be the first post of many showing the progress of our home building process.
At this point we have had a few minor hiccups. The lot we originally chose for some reason will no longer be a basement lot. This presented a major problem because there aren’t many basement lots available and at this time we will either end up on lot 45 which is toward the front of the development or on lot 29 which is in a cul de sac and right across from the original lot we selected.
The minor issue with lot 29 is someone currently has a contract on it but they are going back and forth regarding whether or not they they would like a basement. We are hoping they don’t so we can move to it.
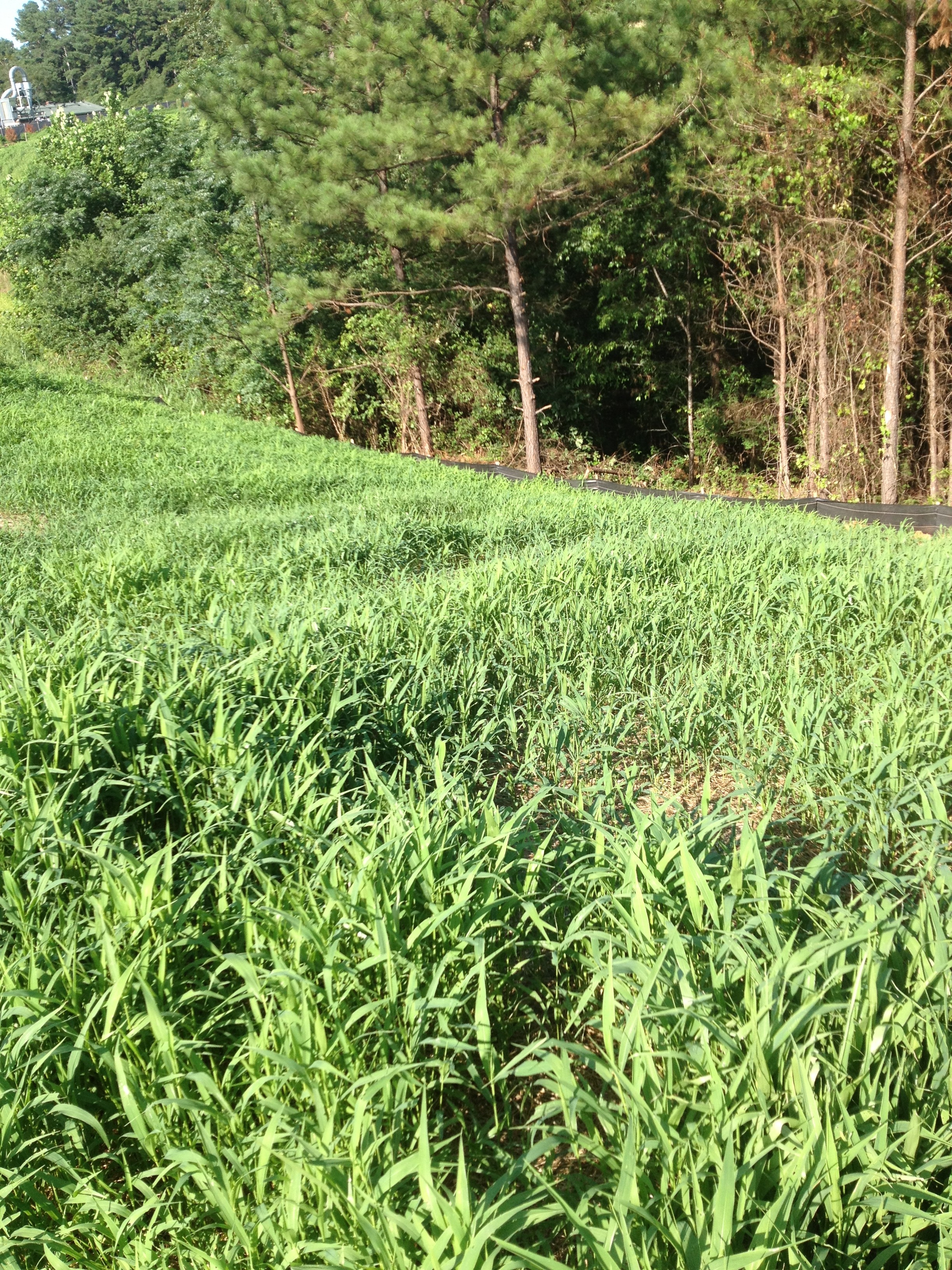 Me standing and looking back on the lot. The fact that is slopes bothers me a bit *shrugs*
Me standing and looking back on the lot. The fact that is slopes bothers me a bit *shrugs*
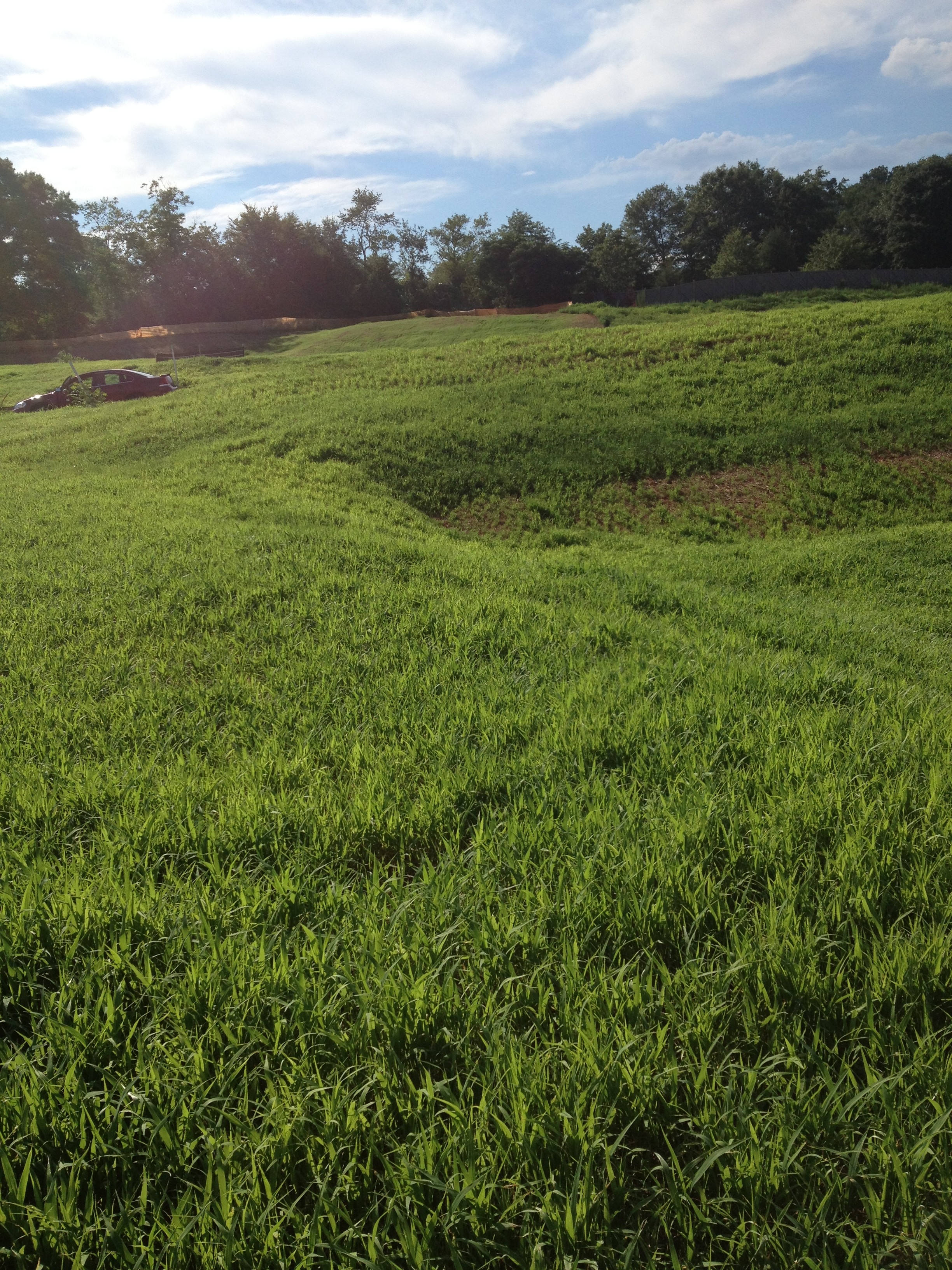 Turned around and this is the distance to the front of the lot.
Turned around and this is the distance to the front of the lot.
Next issue we were having but that has been resolved is we I wasn’t sure about the floor plan. There is one particular floor plan that is very open and has a craftsman feel but the family room is very small but it has an extra bedroom. Compared to that is the larger home with only 4 bedrooms and a study. We I decided to go with the larger home because there is a possibility that we may be having another baby and I am thinking of 3 growing children, 4 including my stepdaughter and my husband has a large family that comes to visit often. I want to make sure that we have enough space to entertain. To solve that issue we will furnish the study so that it can easily be converted to guest bedroom/bedroom for my stepdaughter in the event we add to the roster before the basement gets finished 😉
We are currently in the process of putting our current home up for short sale. We are $100K in the hole!!! The process is long and grueling from my understanding but God is able and we are leaning on that!

